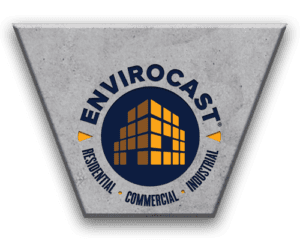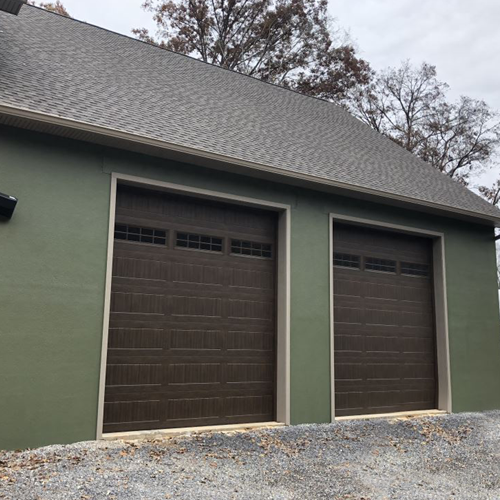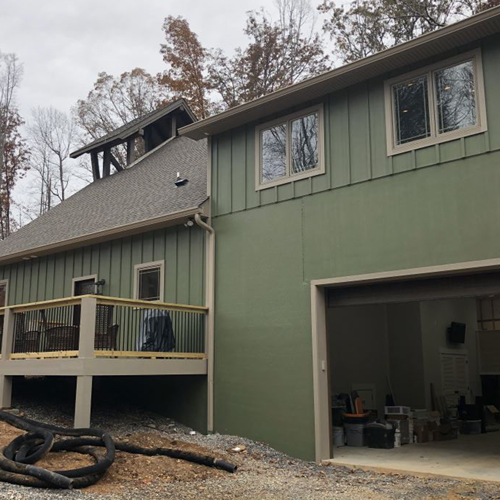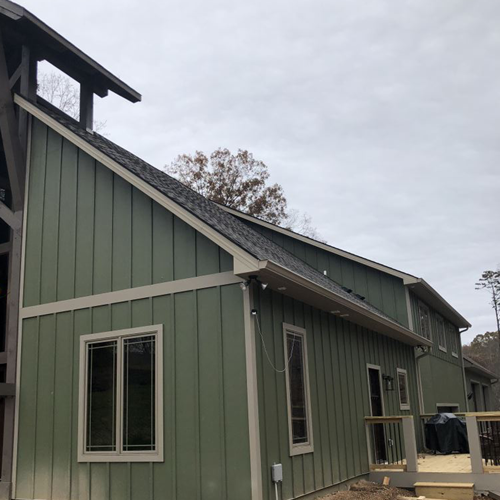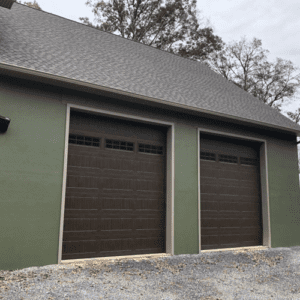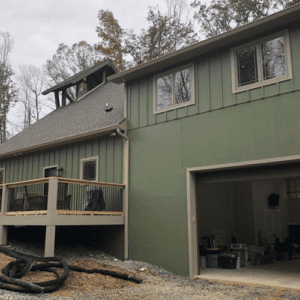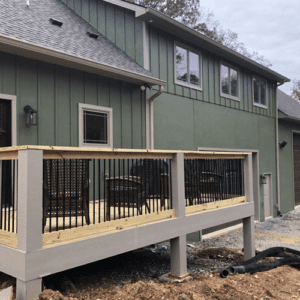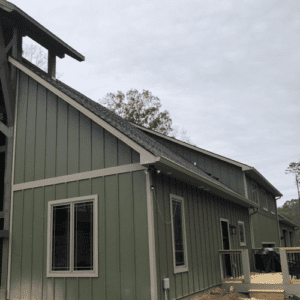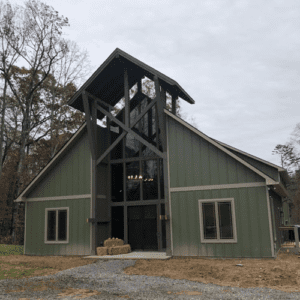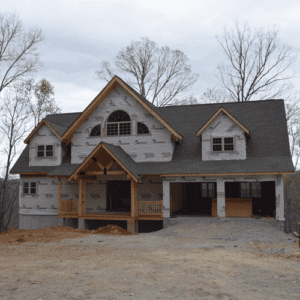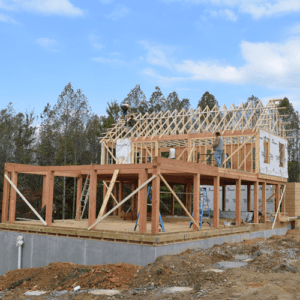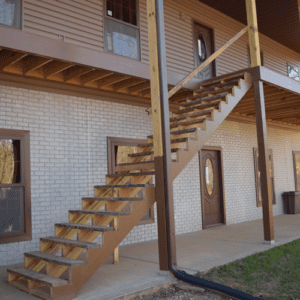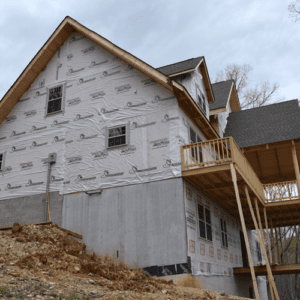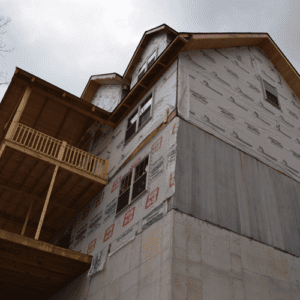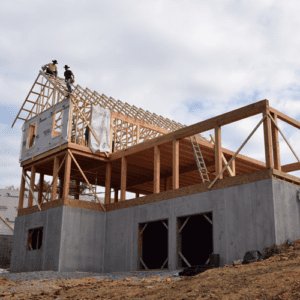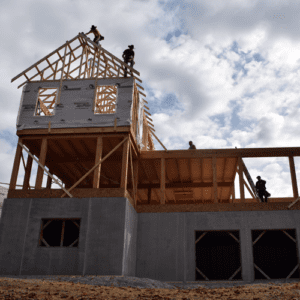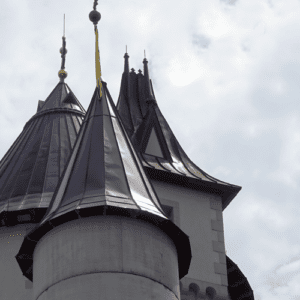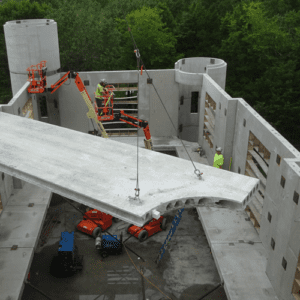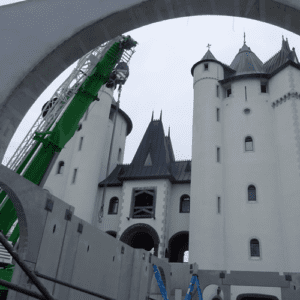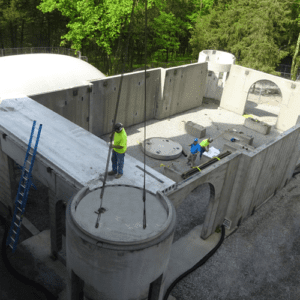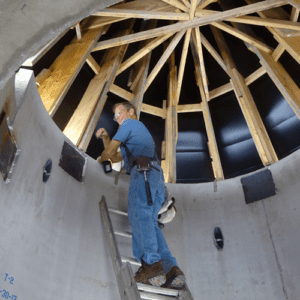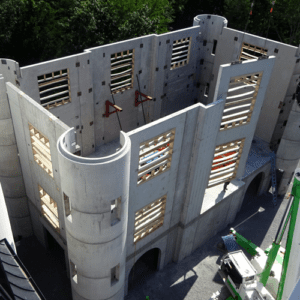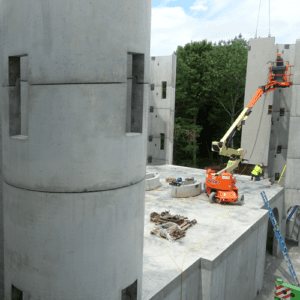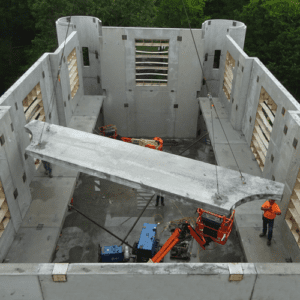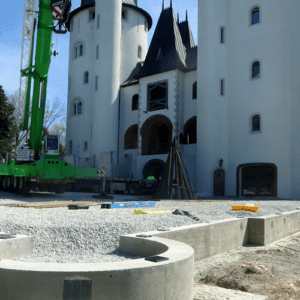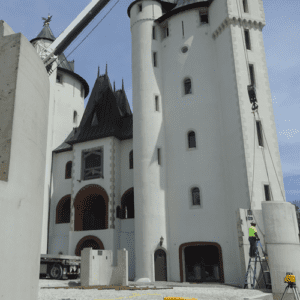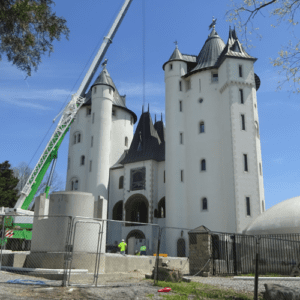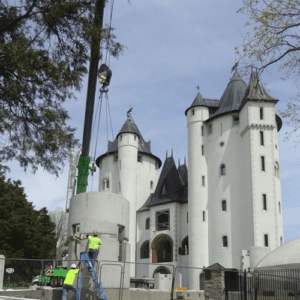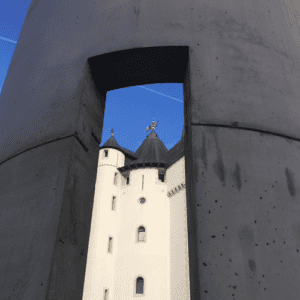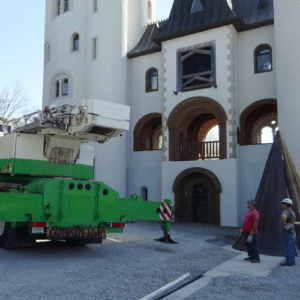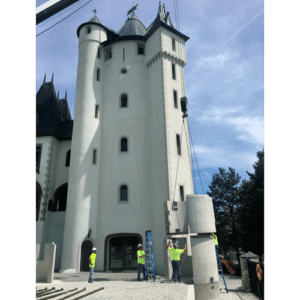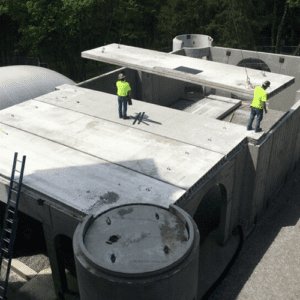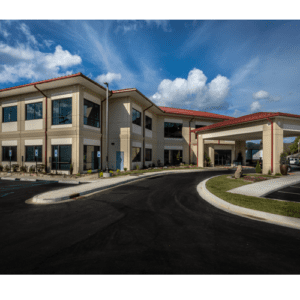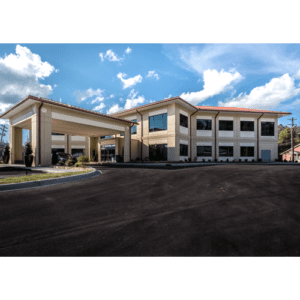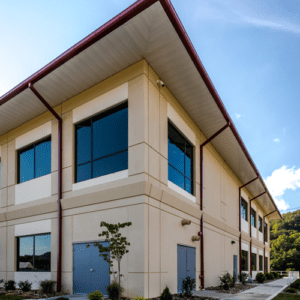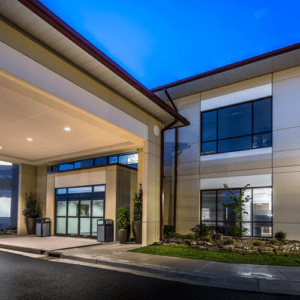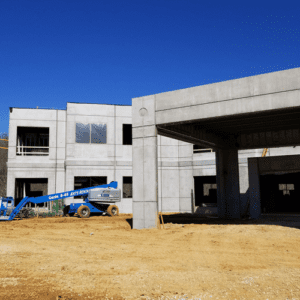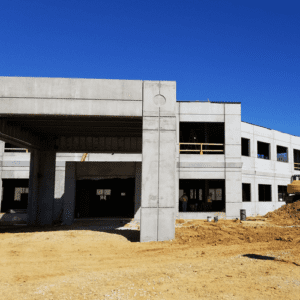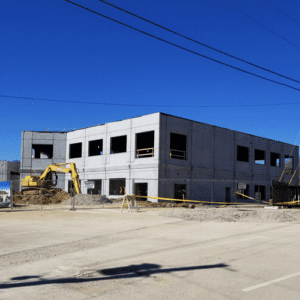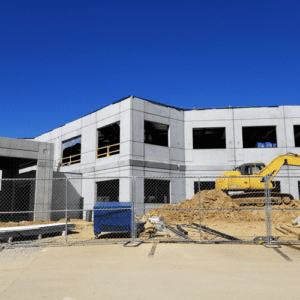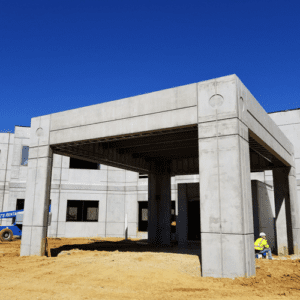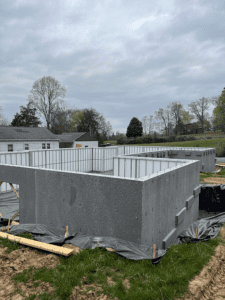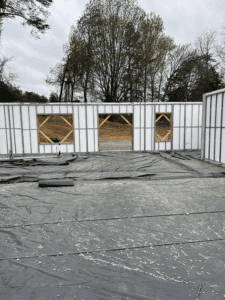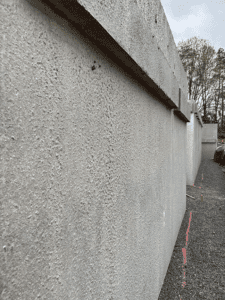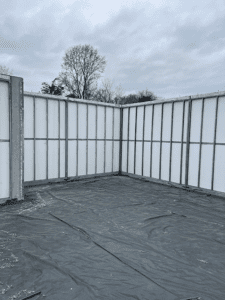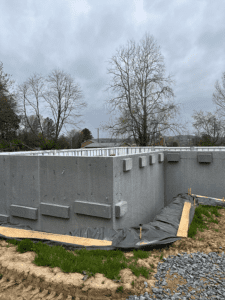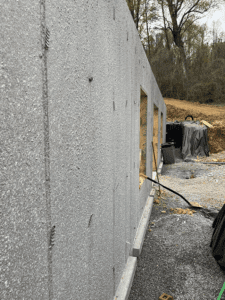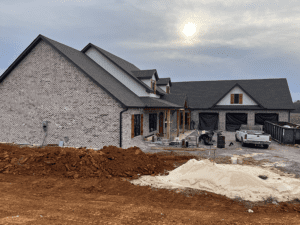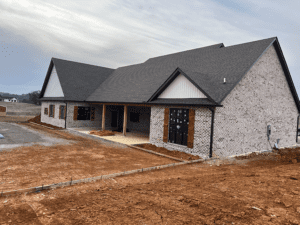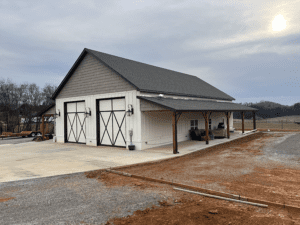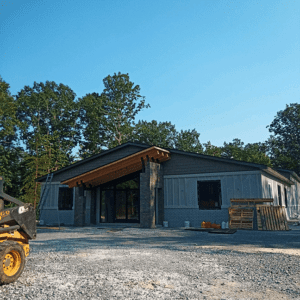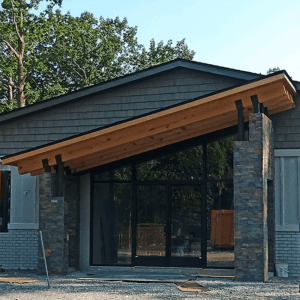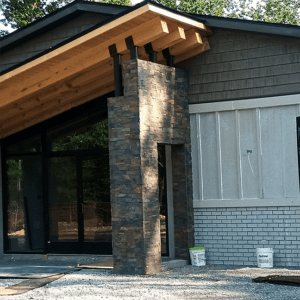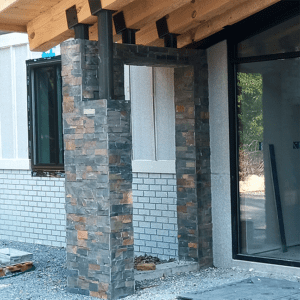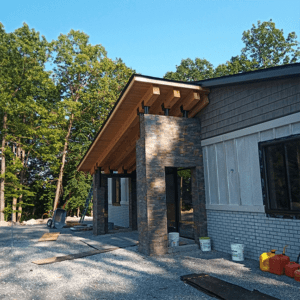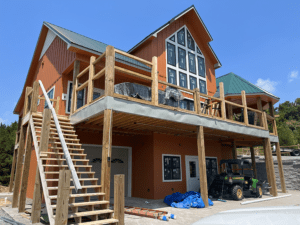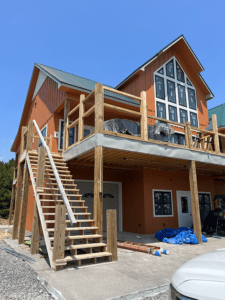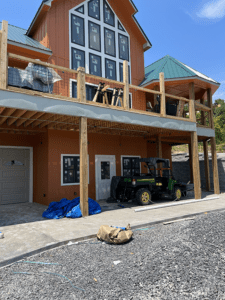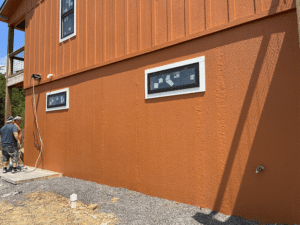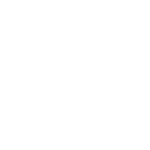ENVIROCAST™ Project Portfolio
Engineers, Architects and Designers are partnering with Envirocast Walls for a stronger, better, faster build on their Residential, Commercial, and Institutional construction projects. Envirocast wall systems are the ideal above grade exterior wall and below grade basement wall solution.
Envirocast walls have been selected for use on a variety of building construction project types include single family residential, multi-family residential, commercial & retail buildings, industrial structures, and institutional buildings. See how Envirocast walls can help save time and money on your next project.
Envirocast ABOVE GRADE residential project
ENVIROCAST WALLS PROJECT: Residential Above Grade Home – TN
PROJECT OVERVIEW: Envirocast wall components included on this residential home build included Envirocast above grade exterior residential walls around the perimeter of the home. The finished Envirocast wall panels were delivered to the jobsite completely prefabricated and ready for electrical and drywall, which allowed for a very fast installation, saving time and money on the project. Envirocast walls were chosen for this project based on their ability to provide superior insulation, strength, and durability over time.
DESIGN VERSATILITY: The Envirocast wall system allows for a variety of design options and features including board & batten, stucco, brick stamp, brick & smooth, brick & panel, brick ledges, slab support ledges, beam pockets, and treated wood framing around window and door openings. Other precast accessories can be provided like footings, headers, columns, and more for special applications.
Envirocast ABOVE GRADE residential project
ENVIROCAST WALLS PROJECT: Residential Above Grade Home – TN
PROJECT OVERVIEW: Envirocast wall components included on this residential home build included Envirocast above grade exterior residential walls around the perimeter of the home. The finished Envirocast wall panels were delivered to the jobsite completely prefabricated and ready for electrical and drywall, which allowed for a very fast installation, saving time and money on the project. Envirocast walls were chosen for this project based on their ability to provide superior insulation, strength, and durability over time.
DESIGN VERSATILITY: The Envirocast wall system allows for a variety of design options and features including board & batten, stucco, brick stamp, brick & smooth, brick & panel, brick ledges, slab support ledges, beam pockets, and treated wood framing around window and door openings. Other precast accessories can be provided like footings, headers, columns, and more for special applications.
ENVIROCAST SUB-GRADE RESIDENTIAL PROJECT
ENVIROCAST WALLS PROJECT: Residential Sub Grade Home – TN
PROJECT OVERVIEW: Envirocast wall components included on this residential home build included Envirocast below grade and sub-grade residential basement walls, which provided superior strength and durability to support the sloped backfill grade that surrounded the foundation of the home. Wood frame construction was incorporated into the build for above grade construction that tied directly into the top of the Envirocast basement walls.
DESIGN VERSATILITY: Envirocast residential walls are a versatile component of the building façade, allowing for a variety of design options and features including board & batten, stucco, brick stamp, brick & smooth, brick & panel, brick ledges, slab support ledges, beam pockets, and treated wood framing around window and door openings. Other precast accessories can be provided like footings, headers, columns, and more for special applications.
Envirocast walls are designed and engineered to be stacked for multi-level buildings or for residential construction where above grade walls are positioned on top of below grade or sub-grade basement walls. Precast foundation slabs or pre-stressed hollow core slabs for floor applications are also available upon request.
ENVIROCAST CUSTOM RESIDENTIAL CASTLE PROJECT
ENVIROCAST PRECAST WALLS PROJECT: Castle Gwynn – Custom Residential Home Arrington, TN
PROJECT OVERVIEW: Precast walls were a featured part of the renovation of Castle Gwynn in Arrington, TN. The project components included Envirocast precast straight and curved wall sections, Envirocast arched wall panels, precast floor and ceiling slabs, and multiple custom precast building components. Envirocast wall components were selected for this custom residential home renovation based on the ability to provide superior residential wall insulative properties (R-Values), strength, durability over time.
“Castle Gwynn is a replica of a 12th-century Welsh border castle and a private residence. It also serves as the location of the annual Tennessee Renaissance Festival each May.” “Castle Gwynn boasts two seven-story towers connected by a brick cloister, or walkway, with Indiana limestone arches. A stone and brick double staircase, modeled after a staircase at the White House, descends from the front of the castle”.
DESIGN VERSATILITY: Envirocast walls can be designed and engineered as required to provide custom residential or commercial wall solutions for custom projects. Envirocast residential walls are a versatile component of the building façade, allowing for a variety of design options and features including board & batten, stucco, brick stamp, brick & smooth, brick & panel, brick ledges, slab support ledges, beam pockets, and treated wood framing around window and door openings. Other precast accessories can be provided like footings, headers, columns, and more for special applications.
Envirocast walls are designed and engineered to be stacked for multi-level residential or commercial building construction. Precast foundation slabs or pre-stressed hollow core slabs for floor applications are also available upon request.
ENVIROCAST multi-family residential PROJECT
ENVIROCAST WALLS PROJECT: Commercial / Multi-Family Residential
PROJECT OVERVIEW: Envirocast wall components included on this commercial / multi-family residential build included Envirocast above grade walls as well as a variety of custom precast components. Envirocast walls are ideal for multi-family residential projects and are offered in a variety of heights, depending on application, including 9′-3 5/8″, 10′-0″, 11′-0″, 12′-0″, and 13′-8″, with custom sizes available to meet project specific requirements.
Envirocast walls can be adapted to a variety of light commercial applications as well, such as storage, office building, warehouses, or any project requiring up to 36′ walls. Rather than being a fixed product limited by design, Envirocast walls are dynamic and can take on many shapes, forms, and functions as required.
BASEMENT PROJECT
ENVIROCAST WALLS PROJECT: Commercial / Multi-Family Residential
PROJECT OVERVIEW: Envirocast wall components included on this commercial / multi-family residential build included Envirocast above grade walls as well as a variety of custom precast components. Envirocast walls are ideal for multi-family residential projects and are offered in a variety of heights, depending on application, including 9′-3 5/8″, 10′-0″, 11′-0″, 12′-0″, and 13′-8″, with custom sizes available to meet project specific requirements.
Envirocast walls can be adapted to a variety of light commercial applications as well, such as storage, office building, warehouses, or any project requiring up to 36′ walls. Rather than being a fixed product limited by design, Envirocast walls are dynamic and can take on many shapes, forms, and functions as required.
residentail home project
ENVIROCAST WALLS PROJECT: Residential Sub Grade Home – TN
PROJECT OVERVIEW: Envirocast wall components included on this residential home build included Envirocast below grade and sub-grade residential basement walls, which provided superior strength and durability to support the sloped backfill grade that surrounded the foundation of the home. Wood frame construction was incorporated into the build for above grade construction that tied directly into the top of the Envirocast basement walls.
DESIGN VERSATILITY: Envirocast residential walls are a versatile component of the building façade, allowing for a variety of design options and features including board & batten, stucco, brick stamp, brick & smooth, brick & panel, brick ledges, slab support ledges, beam pockets, and treated wood framing around window and door openings. Other precast accessories can be provided like footings, headers, columns, and more for special applications.
Envirocast walls are designed and engineered to be stacked for multi-level buildings or for residential construction where above grade walls are positioned on top of below grade or sub-grade basement walls. Precast foundation slabs or pre-stressed hollow core slabs for floor applications are also available upon request.
production studio PROJECT
ENVIROCAST WALLS PROJECT: Commercial / Multi-Family Residential
PROJECT OVERVIEW: Envirocast wall components included on this commercial / multi-family residential build included Envirocast above grade walls as well as a variety of custom precast components. Envirocast walls are ideal for multi-family residential projects and are offered in a variety of heights, depending on application, including 9′-3 5/8″, 10′-0″, 11′-0″, 12′-0″, and 13′-8″, with custom sizes available to meet project specific requirements.
Envirocast walls can be adapted to a variety of light commercial applications as well, such as storage, office building, warehouses, or any project requiring up to 36′ walls. Rather than being a fixed product limited by design, Envirocast walls are dynamic and can take on many shapes, forms, and functions as required.
dendridge tn project
ENVIROCAST WALLS PROJECT: Residential Sub Grade Home – TN
PROJECT OVERVIEW: Envirocast wall components included on this residential home build included Envirocast below grade and sub-grade residential basement walls, which provided superior strength and durability to support the sloped backfill grade that surrounded the foundation of the home. Wood frame construction was incorporated into the build for above grade construction that tied directly into the top of the Envirocast basement walls.
DESIGN VERSATILITY: Envirocast residential walls are a versatile component of the building façade, allowing for a variety of design options and features including board & batten, stucco, brick stamp, brick & smooth, brick & panel, brick ledges, slab support ledges, beam pockets, and treated wood framing around window and door openings. Other precast accessories can be provided like footings, headers, columns, and more for special applications.
Envirocast walls are designed and engineered to be stacked for multi-level buildings or for residential construction where above grade walls are positioned on top of below grade or sub-grade basement walls. Precast foundation slabs or pre-stressed hollow core slabs for floor applications are also available upon request.
Our Businesses
Contact
jvanhoose@envirocast.com
Envirocast
244 Blair Bend Rd
Loudon, TN 37774
Copyright © 2023 ENVIROCAST® All Rights Reserved.
Open Mon. – Fri. 7:30am – 5:00pm
